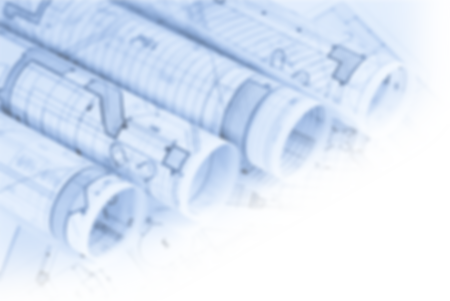
Architectural Design
Visualize your completed project with site plan assistance service.
Browse our Project Gallery to view recently completed projects that will show you a variety of architectural designs.
Your local Authorized Distributor – along with our design specialists – can help you plan your car wash from top to bottom. Two affordable packages are available, depending on your needs.
THE BASIC PACKAGE
Floor heat drawings
Complete equipment room plans
Equipment layout with schedules & notes
Underground conduit plans
Conceptual site plan (based on owner providing a plot plan and choosing a prototype footprint plan from our library)

COMPLETE DESIGN PACKAGE
Complete set of construction documents
Schedules, notes, and details
MEP layouts complete with fixtures & schedules
Plans, elevations, section finishes, & details
Conceptual site plan (based on owner providing a plot plan and choosing a prototype footprint plan from our library)

CONSTRUCTION
